

Today, after lunch, I started to work on the second storage space in our stairwell, underneath the first one. The first one had filled up much sooner than anticipated, and since there was plenty of space for an additional level of storage I had decided to do some more work. All photos that follow where made in the evening because I was too busy during the afternoon to think about taking photos, and there was a lot of sawdust.
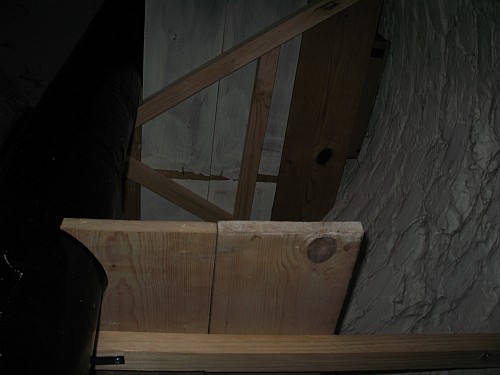
First, I fixed a wooden beam in place using two L-shaped metal brackets. At the top of the stairs is a small low inside wall, on which the first storage space partially rests, and I used this inner wall to fix one metal bracket. The other metal bracket was fixed to the outer wall of the stairwell itself. In the above photo you can see the wooden beam with two planks on top. On the left, in the same photo, you can see the metal column around which the stairs winds, all the way to the flat roof. (The first photo of Mother's Day in Mexico shows the outside of the stairwell).
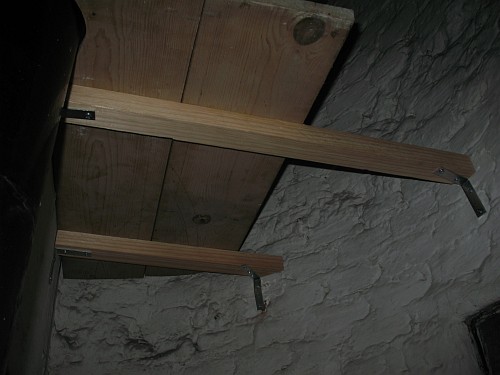
Next, I added another wooden beam, which was a bit harder due to the curve of the outer wall, and the wall itself being very irregular. Anyway, with a bit of force I managed to get it right, and level at that.
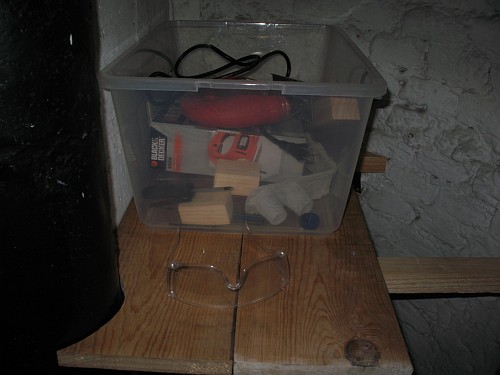
Since there was not enough planks left to finish the job, I had to call it a day after I had put two planks in place. Both planks were cut to fit using an electric jigsaw, a tool which until recently I had never used before.
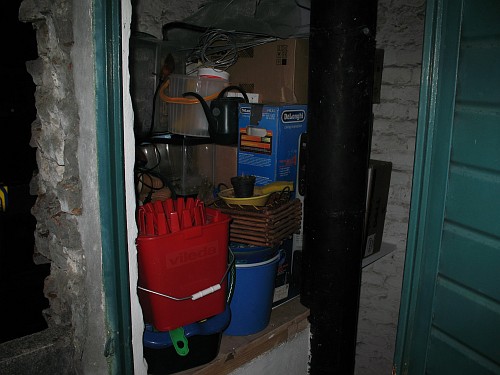
In the above photo you can see the first storage space in use, close to the max one could say. The photo was taken from the roof, looking into the stairwell. To the right you can see a part of the (wide open) door. To the left you can see a part of the low wall surrounding our flat roof (which has three levels). The stairs wind underneath the first storage space, and then underneath the second one. I can walk up or down without banging my head into either, by design of course.
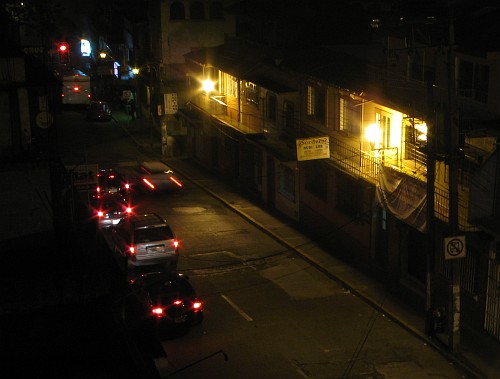
In the evening, after I had taken the photos of the storage spaces, I also made a few photos of the street below: Calle Hidalgo. Since it was already dark, and there was quite some fog, there's a nice effect with the car lights and street lights. In the left of the photo you might be able to spot the smiley sign of our dentist.